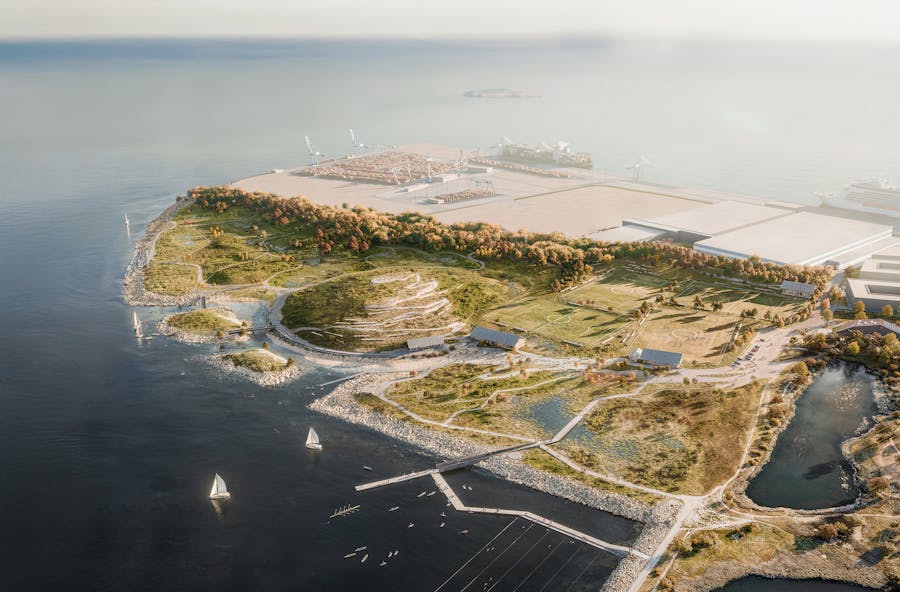10.05.2022
Team SLA wins 1 billion DKK transformation of Sygehus Nord

Our transformation of Sygehus Nord creates a ‘neighborhood for all life’ – for residents, neighbors, and citizens and for local nature, plants, and wildlife.
Today it was revealed that Team SLA has won the combined planning and design competition to transform the former city hospital ground Sygehus Nord into a new, open, mixed-use neighborhood in the heart of Aalborg.


The 1 billion DKK transformation of Sygehus Nord is Northern Jutland’s largest real estate project to date.
When completed, it will open up the 36,745 m2 former hospital grounds to the surrounding city and create a ‘neighborhood for all life’ – for the residents, the neighbors, the citizens of Aalborg and for the local nature, plants and wildlife.


Central in the masterplan is to build upon and strengthen the area’s existing identity and qualities to create an optimal framework for a bustling, sensuous and social everyday life.
To achieve this, we preserve, transform and upcycle most of the existing buildings while adding new and varied housing, cafes, public spaces, and pocket parks that strengthen and add to the public life that is already present.
As the green heart of the neighborhood, we add a new 6,600 m2 People’s Park that will add a host of green, social, and natural amenities to the area while also acting as the natural pendant to Reberbansgade’s more urban character


To ensure the new SYGEHUS NORD neighborhood’s natural integration in Aalborg’s urban fabric, we cut a large Urban Gateway into the site’s landmark – the 14-story hospital high-rise building – which creates a new natural flow into the area and in a spectacular way updates the building into a new Aalborg icon.
The People’s Park will stretch underneath the railroad tracks and connect the area to the school, the cathedral, the KUNSTEN art museum, and to central Aalborg’s green network.


We look forward to developing our winning proposal together with the citizens, our client Nordud A/S, the City of Aalborg, and our great partners in Team SLA: TRANSFORM, Bertelsen & Scheving, Friis & Moltke, and Sweco.
Construction of the SYGEHUS NORD grounds is expected to start once Aalborg Hospital moves out of the buildings, which is scheduled to take place in 2024.

Contact us to know more
Karsten Thorlund
Head of SLA Aarhus, Partner, Architect MAA

27.08.2025
SLA wins competition for new landmark park in Copenhagen
For the first time in a generation, the City of Copenhagen will create an entirely new, large-scale urban park. Team SLA has won the design competition to deliver this landmark project over the next many years.

05.08.2025
Diana Cruz new Head of the Norwegian Market at SLA
SLA strengthens its Norwegian operations with the appointment of Diana Cruz as the new Head of the Norwegian Market.
