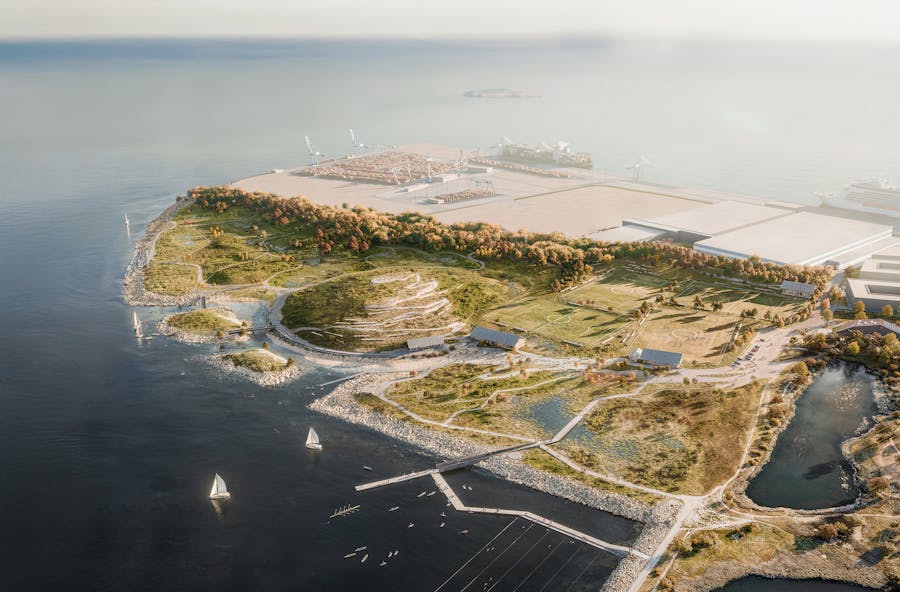28.03.2022
SLA wins 240,000 m2 development plan for Kongens Lyngby

We are thrilled to share that we have won the competition to design the development plan and new green public spaces for the 240,000 m2 revitalization of Kongens Lyngby north of Copenhagen.
SLA is leading the combined design & planning team that, over the next eight years, will develop and transform Kongens Lyngby north of Copenhagen into an even more attractive, green, and sustainable place to live, visit, and work.
Our development plan aims to make life richer in Kongens Lyngby: Mixing new and old, retail and public life, quiet pocket spaces, and active public plazas – all merged into a varied, green, and vibrant city center.
The 240,000 m2 development plan will future-proof Kongens Lyngby city center against climate change, increase the local biodiversity, and make the city center even more attractive, sensuous, and varied.

Our winning proposal is based on the city’s political visions as well as an extensive citizens’ engagement process. The flexible and strategic development plan will allow Kongens Lyngby to stay ahead of future megatrends and ensure that it remains attractive to all future generations.
Along with the overall development plan, we are also designing a series of new, green public spaces and parks that will physically support Kongens Lyngby’s transformation and make the city center greener, more attractive, and more robust to climate change. The new public spaces include the re-design of Lyngby City Square, Klampenborgvej, the new Canal Park, and more.

“We are very happy and proud to win the competition for Kongens Lyngby, and we look forward to developing our winning proposal in close collaboration with citizens, landowners, stakeholders, and politicians. We look forward to creating an overall development plan for the city center as well as a number of flexible public spaces that will make Kongens Lyngby an even more vibrant, green and sustainable city center. And which will create optimal conditions for all of Kongens Lyngby’s many forms of life – from the city center’s commercial, urban and residential life to the entire area’s rich animal and plant life,” says Mette Skjold, Partner in SLA.

Our winning team consists of our friends Transform, Valentin Trafik, Dines Jørgensen, and Pej Gruppen.
The project’s total expected construction cost is estimated at 120 million DKK.
The development plan and new public spaces are expected to be finalized in 2030.

27.08.2025
SLA wins competition for new landmark park in Copenhagen
For the first time in a generation, the City of Copenhagen will create an entirely new, large-scale urban park. Team SLA has won the design competition to deliver this landmark project over the next many years.

05.08.2025
Diana Cruz new Head of the Norwegian Market at SLA
SLA strengthens its Norwegian operations with the appointment of Diana Cruz as the new Head of the Norwegian Market.
