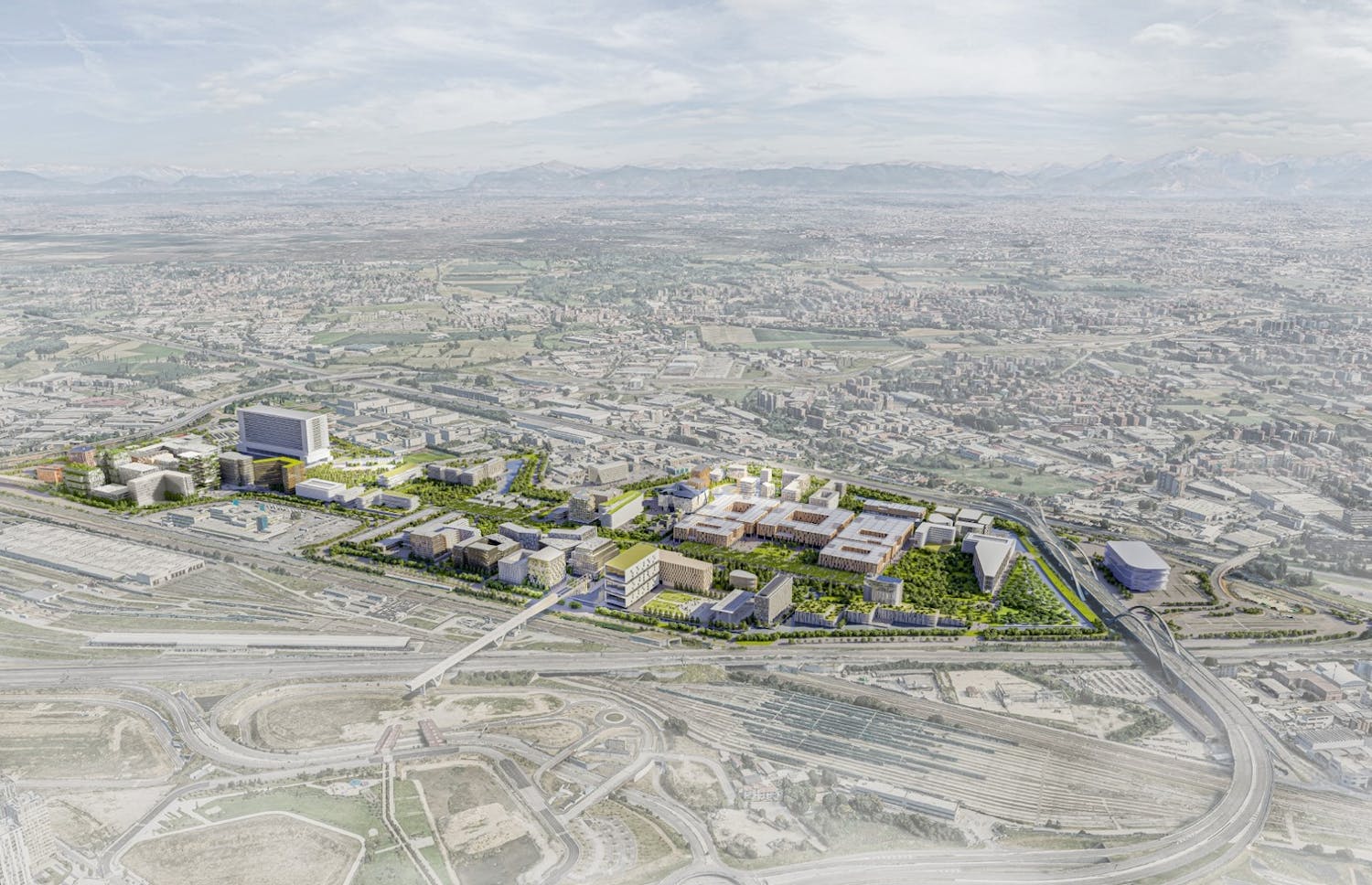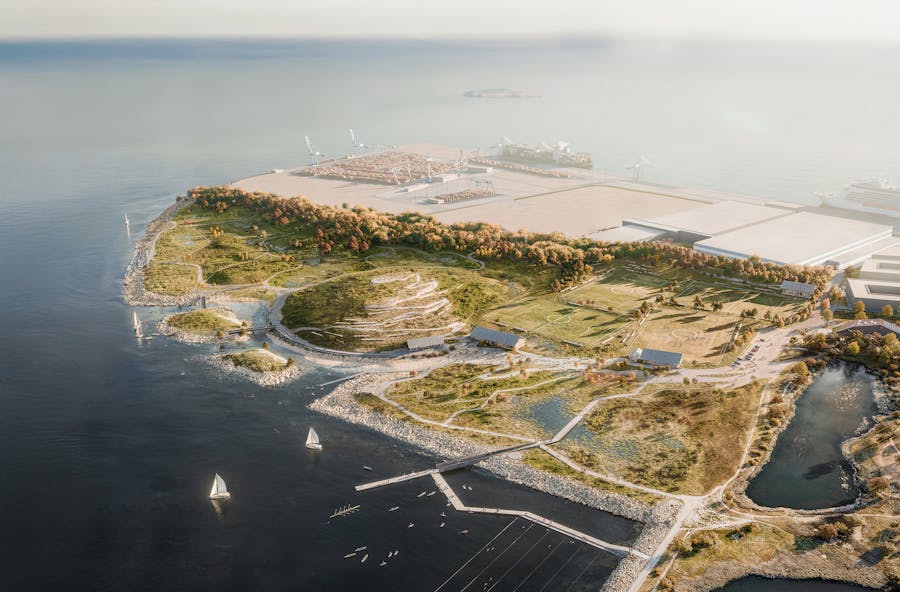16.12.2021
SLA unveils Public Realm Masterplan for MIND – Milan Innovation District

SLA designs the Public Realm & Landscape Masterplan for MIND – Milan Innovation District that will transform the 100 ha former Milan 2015 EXPO site into a new global innovation district.
We are thrilled to finally share the Public Realm and Landscape Masterplan for MIND – Milan Innovation District that we have been developing together with our great client Lendlease since 2019.
The MIND masterplan will transform the 100 ha former Milan 2015 EXPO site into a new global innovation district and include a state of-the-art hospital, a world-class science university and cutting-edge international research centers and provide residential and commercial spaces (including retail, hospitality, cultural, sport, entertainment) as well as 40 ha of green public space.
When completed, MIND will be a creative mixed-use precinct and ‘urban regeneration’ project that will host 60,000 people living and working together every day.
SLA was appointed Public Realm and Landscape Masterplanner by Lendlease in July 2019 after an international tender process and has since worked to complete the landscape design until RIBA Level 2.
“With the Public Realm and Landscape Masterplan for MIND – Milan Innovation District we create a new form of innovation district where nature and buildings interweave and together form the optimal conditions for knowledge creation, entrepreneurship, and start-ups. Our nature design catalyzes innovation by utilizing all the proven benefits of nature’s ecosystem services with regards to creativity, productivity, restorative abilities, and employee health & happiness,” says Rasmus Astrup, Partner and Design Principal in SLA.
The Public Realm and Landscape Masterplan also aims to regenerate and up cycle key elements of the original Expo site such as selected national pavilions, existing materials and resources, and not least the Milan 2015 EXPO’s iconic landmark, the central ‘Decumanus’ axis, which will be transformed into a 1-mile-long City Nature Park which will tie the large site together and form the social spine of the new innovation district.
However, the Decumanus Park will not be the only place with strong elements of nature.
“In MIND, city nature will be prevalent throughout the 100 ha site. Open workplaces, public incubator cells, outdoor living labs, and small production facilities throughout the public realm will encourage the sharing of thoughts and ideas and create maximum opportunity for cross-sector collaborations and chance meetings between the district’s different users, which is paramount if true multidisciplinary innovation is to take place,” says Rasmus Astrup, partner and design principal in SLA.
But MIND will not only facilitate innovation and sustainable ideas. It will also in itself incorporate the newest sustainable strategies and design approaches in its public realm and landscape.
“It is the vision of MIND – Milan Innovation District to be a frontrunner in Smart City development. With our landscape and public realm design, we establish a ‘Smart Nature’ development, thus creating a true hybrid between the most advanced technological solutions and the most progressive nature-based design solutions. In MIND, we use Smart Nature and ecosystem services to handle cloudbursts, clean the air, optimize the microclimate and improve the physical and mental wellbeing of MIND’s users – while also securing and strengthening the biodiversity and the ecological values of the entire site,” says Rasmus Astrup, partner and design principal in SLA.
The MIND – Milan Innovation District Masterplan has recently been approved by the Milan City Council and is now being further developed towards construction. MIND is expected to be completed by 2031.
The MIND Public Realm & Landscape Masterplan has been designed by SLA in close collaboration with masterplanner Allies & Morrison, local architect Piuarch, local landscape architect LAND, and client Lendlease.
MIND is a public private development project that will be developed by international development company Lendlease, in partnership with Arexpo, a private company whose shareholders are public institutions such as the Italian Ministry of Finance, the Region of Lombardy and the Municipality of Milan.
During the town planning approval process, a team composed of Carlo Ratti Associati, LAND, Systematica, J+S and BEMaa led the design efforts for the Masterplan bid scheme.

27.08.2025
SLA wins competition for new landmark park in Copenhagen
For the first time in a generation, the City of Copenhagen will create an entirely new, large-scale urban park. Team SLA has won the design competition to deliver this landmark project over the next many years.

05.08.2025
Diana Cruz new Head of the Norwegian Market at SLA
SLA strengthens its Norwegian operations with the appointment of Diana Cruz as the new Head of the Norwegian Market.






