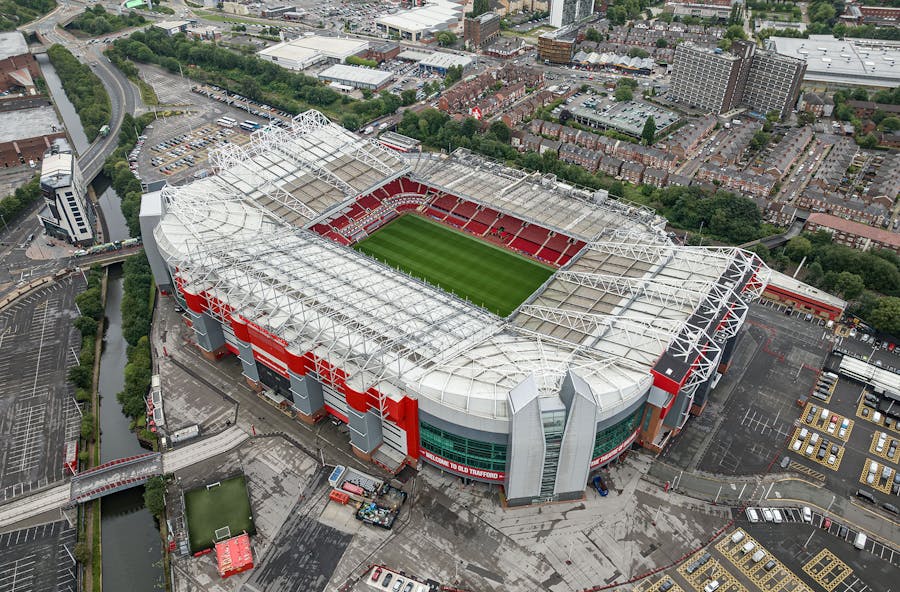21.02.2022
SLA is part of the winning team for Toronto Quayside Project

We are thrilled to share that SLA is the Lead Landscape and Public Space Designers behind the winning proposal for the 12-acre (4.9 hectares) Quayside development in Waterfront Toronto, led by developers Dream Unlimited Corp and Great Gulf Group.
Following a competitive process with four teams, it was on February 15 announced that our Quayside team – consisting of Dream Unlimited Corp and Great Gulf Group, Adjaye Associates, Henning Larsen Architects, Alison Brooks Architects, KPMB Architects, Murray Twohig, and SLA – is given the opportunity to develop the prominent site on Toronto’s waterfront.


Highlights from Dream and Great Gulf Group’s winning Quayside proposal include:
— A landmark cultural destination and multi-use arts venue in downtown Toronto that brings together space for the performing arts, Indigenous-centered cultural celebrations, and flexible education spaces.
— New public spaces and parks for all. Including a two-acre (0.8 hectare) urban ‘community forest’ that will provide a network of car-free green spaces for residents and visitors and add social, commercial, and biodiverse amenities to the city,
— An public network designed to be barrier-free and accessible for all ages and abilities.
— A significant 1.2-acre (0.5 hectare) urban farm atop one of Canada’s largest residential mass timber buildings.
— 800+ affordable housing units, more than doubling the affordable housing Waterfront Toronto has brought to the waterfront, with many delivered in the earliest stages to address an urgent need.
— Exemplary low-carbon development and innovations, making Quayside the first all-electric, zero-carbon community at this scale.
Below is the video that our team submitted as part of our proposal, introducing our approach and vision for Quayside.
The rest of the press release can be found here.
Find Waterfront Toronto’s media kit here and project background / FAQ here.
ArchDaily’s coverage can be found here.



13.04.2025
SLA inaugurates UAE Pavilion Landscape at Osaka 2025 Expo
We are very proud to share that Sunday April 13, we inaugurated the UAE Pavilion landscape at Expo 2025 in Osaka, Kansai.

09.04.2025
SLA wins 150 ha Trafford Wharfside masterplan in Manchester
We are thrilled to share that we – together with Allies & Morrison, Civic, and JLL – have been awarded the task of creating a strategic masterplan for one of the UK’s largest urban development projects: The transformation of the 150-hectare, £4.2 billion Wharfside district around Manchester United’s legendary Old Trafford stadium.
