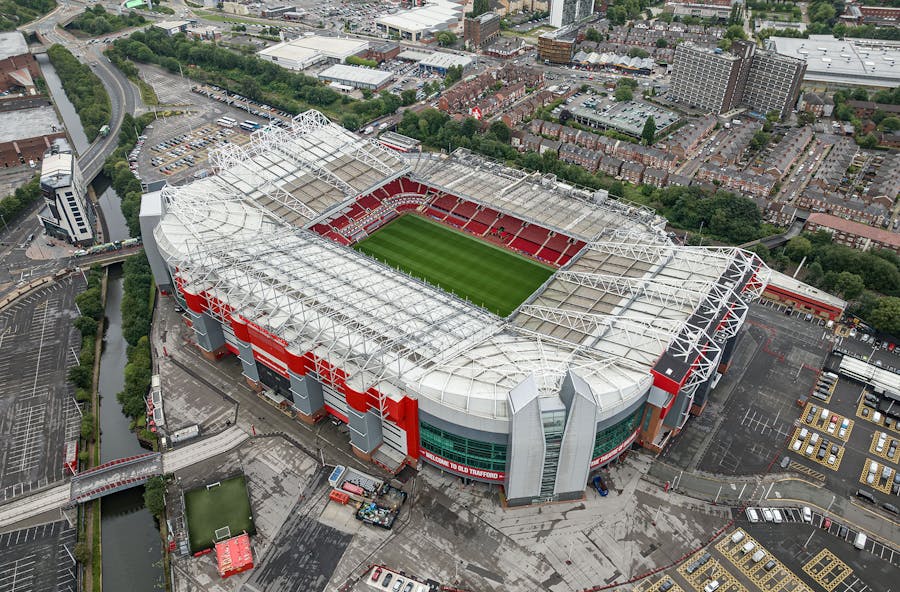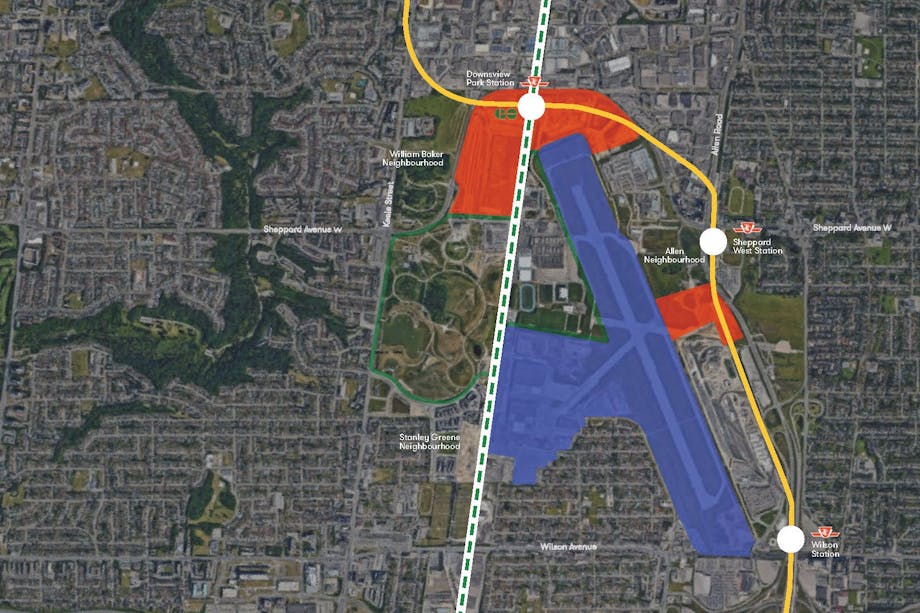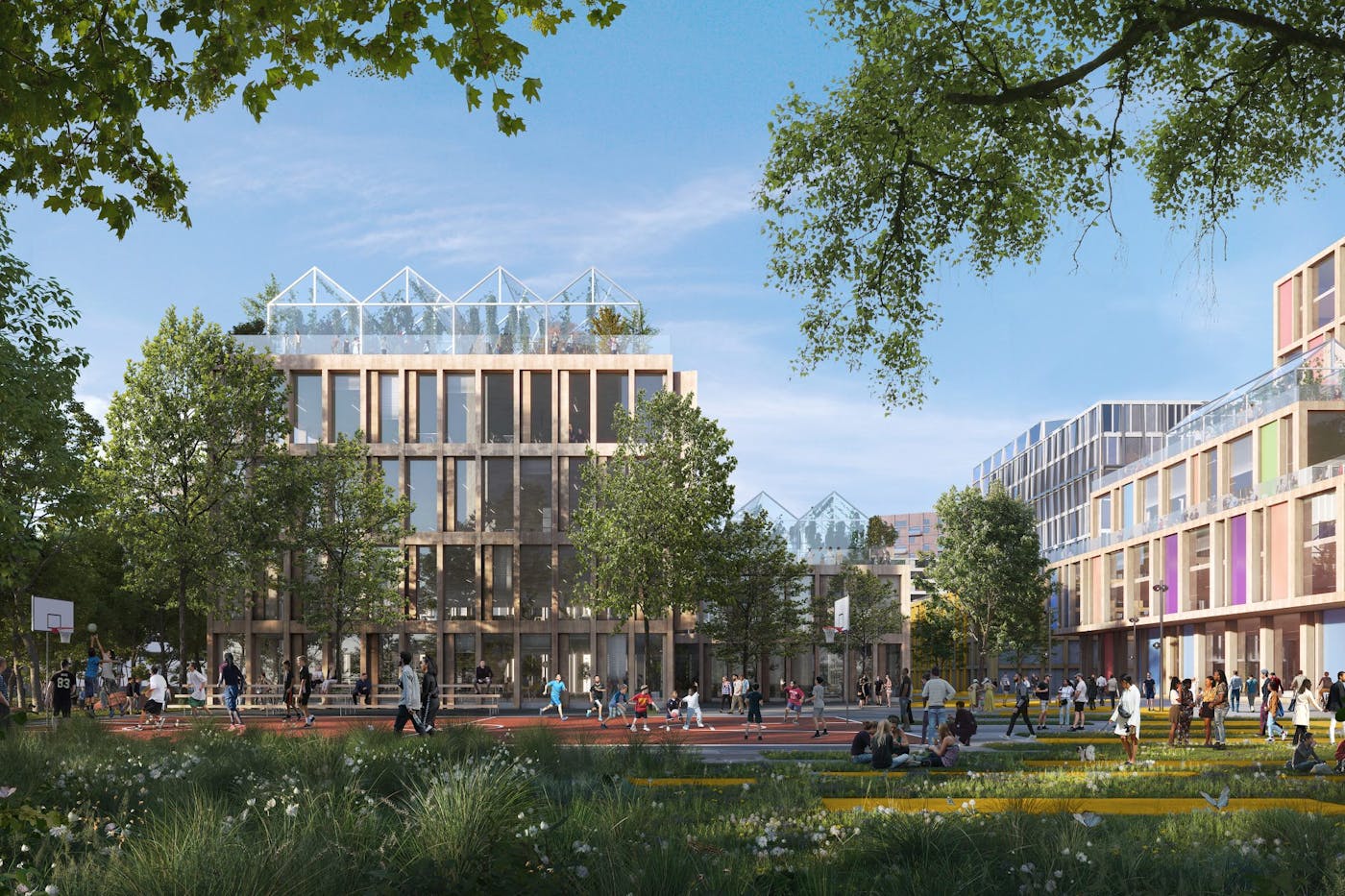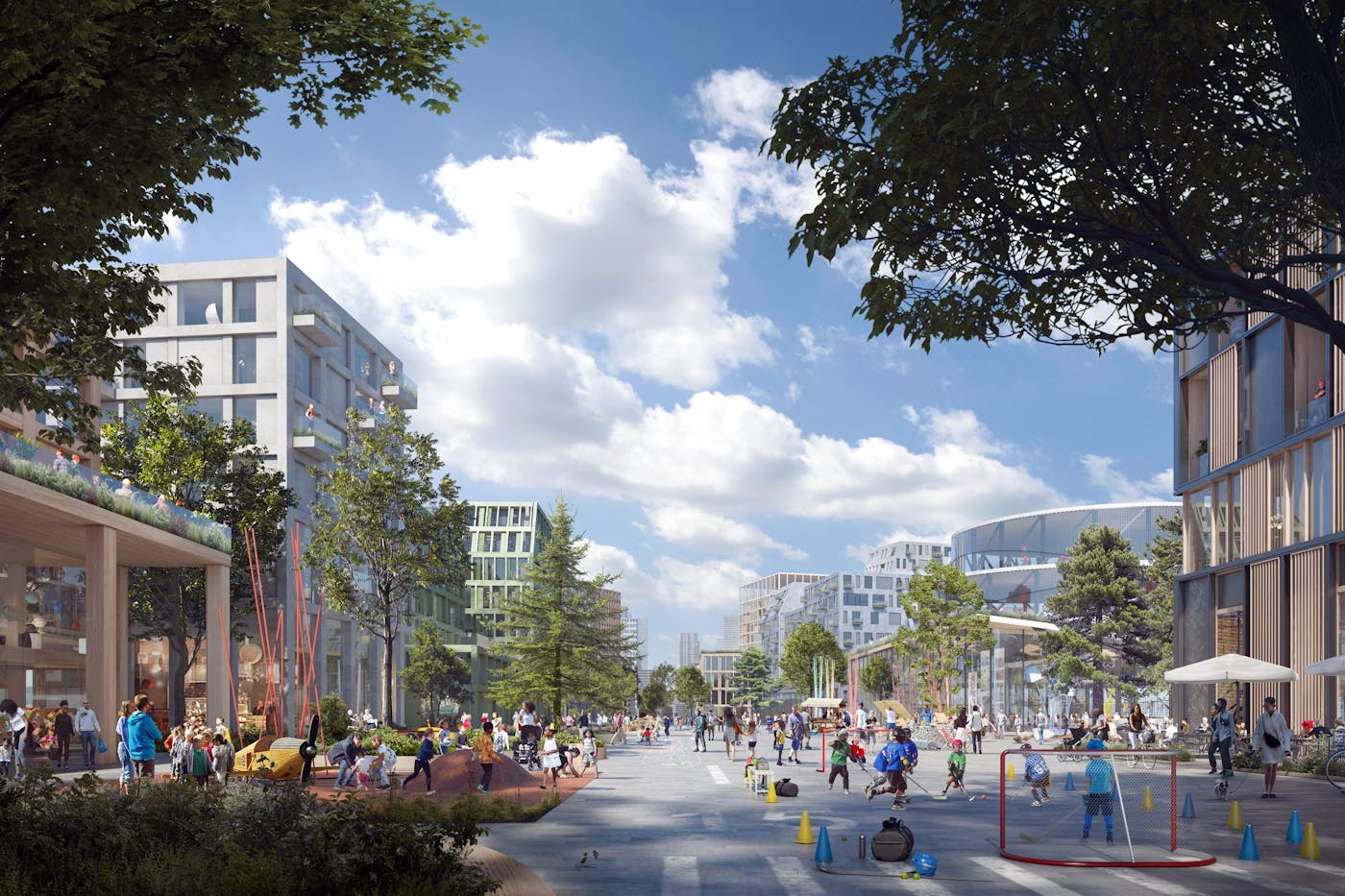15.11.2021
People, place, and nature come together in our resilient vision for Downsview

Crafted with comprehensive dialogue between the world-class design team and the community, our vision for north Toronto’s Downsview district is green-minded, human-scale, and people-first.
Following a year-long, three-phase community engagement process (made digital by Covid-19 restrictions), the 520-acre (approx. 2 million square meters) Downsview masterplan in Toronto is nearing its next steps on the path to realization.
The masterplan, jointly led SLA for clients Northcrest Developments and Canada Lands Company and with design partners Henning Larsen and KPMB, reimagines the future for the expansive northern neighborhood and offers the opportunity to craft a thriving community for generations to come.
Space to meet, gather and celebrate
Downsview today, home to over 35,000 residents, is divided by roads, rail lines, and the former Downsview Airport/Bombardier Airbase. As the airbase prepares to end operations in 2023, the site (roughly the same size as downtown Toronto) offers enormous opportunity to craft a green, connected, and welcoming neighborhood for the rapidly growing city.
“Downsview Airport has played a central role for Toronto for almost a century. It has been a hub for jobs, innovation, and development, and Toronto as a city has evolved with and around the airport. With the coming closure of the airport, Toronto has been given a fantastic opportunity – for the first time in 100 years – to rethink what this huge area can mean for the city, for jobs, and for ordinary people,” says Rasmus Astrup, partner and design director at SLA.
Affordable housing and green spaces
Extensive input from the local community was key, helping to outline ten points to drive the next stages of the development process, ranging from the design-focused to the economically oriented. The plan calls for 50,000 units of housing for 80,000 residents, primarily in mid-rise structures (geared towards maintaining a comfortable sense of scale) that meet or exceed affordable housing requirements. And across the site, park space abounds – nearly 20% of the site will be dedicated to nature.
Rather than concentrate natural space in one area (as the existing Downsview Park does), wild areas are scattered across the site, threaded together by the former runway which will be reborn as a pedestrianized spine for the entire development. Two large north-south roads run parallel to this central axis, offering easy access to key parts of the development while also keeping the central spine focused on the human scale.
City Nature
Central in the Masterplan is an SLA trademark: City Nature.
“In Downsview, we introduce a whole new hierarchy for how to design our cities and our communities. By putting nature first, we create a new way of living in Toronto centred on biodiversity, climate resilience, local identity, and strong community. This design approach is called ‘City Nature’,” says Rasmus Astrup.
‘City Nature’ is a both-and approach to urbanism that weaves landscape and nature together with architecture. In Downsview, this approach is essential to creating a sense of place and individual identity in the sprawling site.
SLA is the Lead Landscape Architect for Downsview. Henning Larsen is the Lead Urban Designers and Toronto firm KPMB is the Lead Architect. Urban Strategies Inc. supports the planning together with engineers Rambøll and Transsolar. The digital community engagement process was supported by Swerhun, and Department of Words and Deeds.


13.04.2025
SLA inaugurates UAE Pavilion Landscape at Osaka 2025 Expo
We are very proud to share that Sunday April 13, we inaugurated the UAE Pavilion landscape at Expo 2025 in Osaka, Kansai.

09.04.2025
SLA wins 150 ha Trafford Wharfside masterplan in Manchester
We are thrilled to share that we – together with Allies & Morrison, Civic, and JLL – have been awarded the task of creating a strategic masterplan for one of the UK’s largest urban development projects: The transformation of the 150-hectare, £4.2 billion Wharfside district around Manchester United’s legendary Old Trafford stadium.








