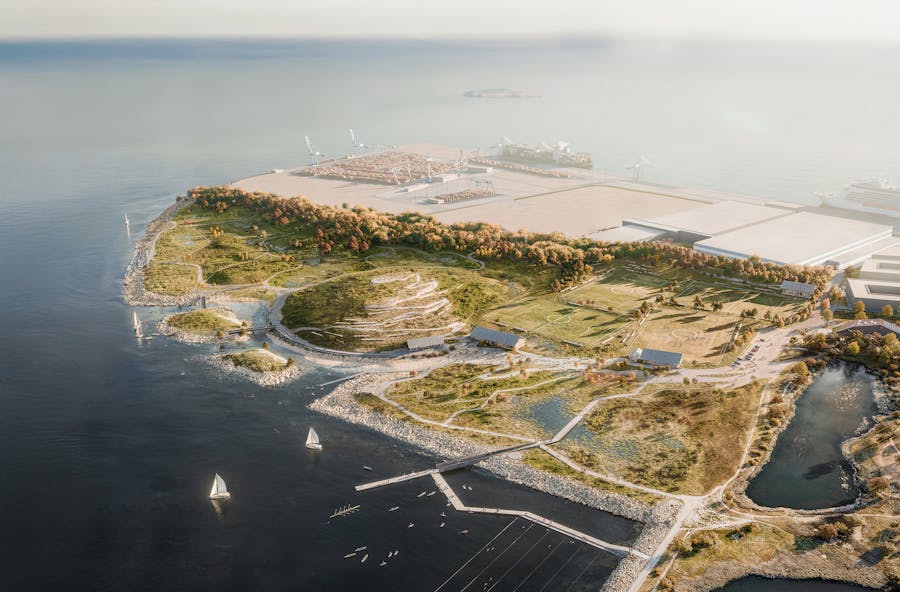
We are delighted to share that the City of London Corporation’s Planning Applications Sub-Committee has resolved to grant consent for 1 Undershaft – the new landmark offering exceptional rooftop terraces and a social and cultural public realm for the City of London.
The project will offer 154,156m2 of much-needed Grade A office space, new cultural and public amenities for children and adults, and more than 11,500m2 of internal and external public spaces right in the heart of London.
One of 1 Undershaft’s most striking features will be its lush 2,500m2 free-to-access Elevated Public Garden at level 11 with 51 trees, a biodiverse planting palette, and a vibrant ecosystem of public amenities.


“With the new public space design for 1 Undershaft, we unite the surrounding urban spaces in a unified public realm. Using the archetypical London York Stone, we create a coherent identity for a fragmented area.”
— Rasmus Astrup, Design Principal & Partner, SLA


1 Undershaft will offer an enhanced public realm at the base of the building with increased seating set within a grove of trees and planting beds that accommodate flexible uses, cultural events, and social gatherings.
The adjacent St Helen’s Square is being transformed into a fully accessible, step-free civic square with improved seating, optimized microclimate, and more opportunities for social activities and temporary events.
The project will also create a new and uninterrupted public square for the City of London named Undershaft Square with a specially designed ‘urban forest floor’ that will become a unique place for quietness, conversations, and reflection – a place that neatly contrasts with the hustle and bustle of the surrounding streets.
The project will provide a nearly five-fold increase in urban greening compared to the existing building and plaza and a 527 percent rise in Biodiversity Net Gain – thus supporting London’s ambitious biodiversity strategies.
Read more about 1 Undershaft here.
“As an international designer from Copenhagen, it is amazing to contribute to London’s world-leading ambitions and create a place for the benefit of all inhabitants of the City of London – whether humans, birds, or bees”
— Rasmus Astrup, Design Principal & Partner, SLA



Contact us to know more
Francisca Álvarez
Senior Project Manager, Associate Partner, Urban Planner

27.08.2025
SLA wins competition for new landmark park in Copenhagen
For the first time in a generation, the City of Copenhagen will create an entirely new, large-scale urban park. Team SLA has won the design competition to deliver this landmark project over the next many years.

05.08.2025
Diana Cruz new Head of the Norwegian Market at SLA
SLA strengthens its Norwegian operations with the appointment of Diana Cruz as the new Head of the Norwegian Market.
