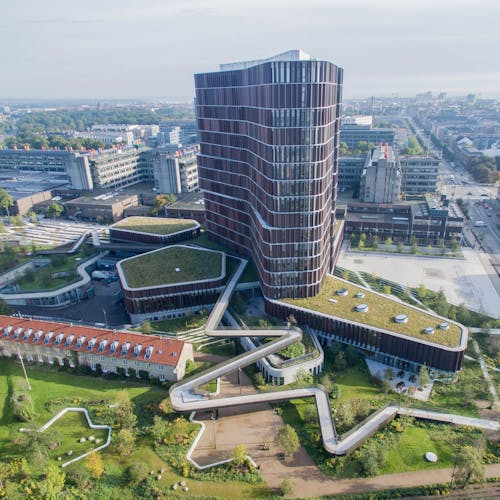VIA Vika
& Ruseløkkveien
SLA is behind the landscape for VIA Vika and Ruseløkkeien – as well as the urban masterplan for Vika, based on a meticulous analysis of the area's urban floor and connection to central Oslo.

Curious for more?
Kjersti Wikstrøm
Managing Director, SLA Norway, Architect, Urbanist
Location
Oslo, Norway
Size
30,000 m2
Year
2017 — 2021
Client
Storebrand Eiendom AS (VIA Vika), Vika Grunneierforum v/OMA (masterplan)
Role
Landscape architect and urban planner
Partners & Collaborators
Schmidt Hammer Lassen Architects, Veidekke
Challenges
Typology
Through an international competition in 2014, SLA was tasked with designing the landscape for VIA Vika, a mixed-use complex in central Oslo with offices, retail, and cafés. In parallel, SLA has conducted a masterplan for the urban floor of the entire Vika neighborhood in central Oslo. The plan is based on a thorough urban analysis, aiming to strengthen the livability, connectivity, and accessibility of the area.




VIA Vika
Climate adaptation and the use of locally sourced materials have been embedded into the design process from the very first sketch. A new and continuous urban floor was designed, using locally sourced anorthosite and granite stone with variations in burn times and glazing. By adopting these traditional techniques, tactile and aesthetic variation is created in the surface materials, and function as breadcrumb trails leading towards the Oslo harbor front. The continuity of the urban floor is adorned by a wide glass opening, which makes it possible to get a glimpse down into the below-ground programming of the adjacent buildings. As visitors move through the many portals and courtyard, inspired by the user patterns of southern Europe and adapted to provide framed views towards the city, they are greeted by a uniform expression, where the close-knit relationships between architecture, landscape, and retail have been the central priorities throughout the design process.
Lush rooftop gardens have been designed for the tenants of VIA, who will enjoy panoramic views of the Oslo Fjord. Additionally, through strict adherence to climate adaptation and sustainability requirements, the building has obtained the sustainability certification BREEAM ‘Excellent’.


The urban masterplan for Vika
SLA has developed an urban strategy and landscape masterplan for the entire Vika neighborhood for client Vika Grunneierforum/OMA. A thorough analysis helped us find answers to a number of the issues related to Vika’s urban floor and urban life: How can we preserve the historical context in future urban development? And how can we create space for a diversity of residents and visitors in attractive, green, and climate-adapted surroundings?
In parallel to implementing the larger masterplan for Vika, SLA has been responsible for a handful of landscape design projects in the area, where the strategies and principles of the masterplan are put to the test. In Ruseløkkveien, around the new office and retail mixed-use building VIA, SLA has designed a range of new urban spaces that unite the inner courtyard and the surrounding streetscape and elegantly interweave the two.
Ruseløkkveien and the sidewalks of Munkedamsveien and Cort Adeleres Gate are transformed into attractive walkable tissue with new paving, trees, furniture, and lighting – while the rugged topography of Oslo is softened to improve accessibility. In-situ cast concrete benches and vegetation pockets are strategically nestled among the buildings to provide recreational value to the area, offer attractive public meeting places, and improve the connectivity between the harbor and the city. The benches are west facing – towards the evening sun – and are illuminated by soft outdoor lighting that gives the courtyard an inviting atmosphere at night.















