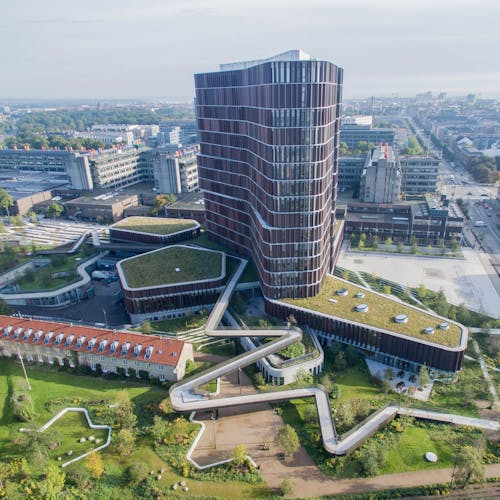REGAN Vest
The secrecy endures in Denmark's Cold War Museum, tucked deep inside the forest.

Curious for more?
Karsten Thorlund
Head of SLA Aarhus, Partner, Architect MAA
Location
Rold Skov, Denmark
Size
1,200 m2
Year
2019 — 2023
Client
Nordjyske Museer, Rebild Kommune, Aalborg Kommune, Realdania
Role
Landscape Architect
Partners & Collaborators
AART, Kumulus, Niras
Challenges
Typology
One of Denmark’s best-kept secrets is now open to the public, offering unique insights into the threat felt during the Cold War.
The museum’s main attraction is the intact Cold War bunker REGAN Vest, built in secret during the 1960s to house the government and reigning monarch in case of a nuclear war. In the event, the aim was to preserve Danish democracy for as long as possible.
The bunker has been a well-kept state secret for decades and is hidden 60 meters underground, beneath a limestone hill in Rold Forest. Inspired by the mystery surrounding the bunker, SLA, together with Aart Architects, Kumulus and Niras, has drawn the winning proposal for Denmark’s new Cold War Museum.


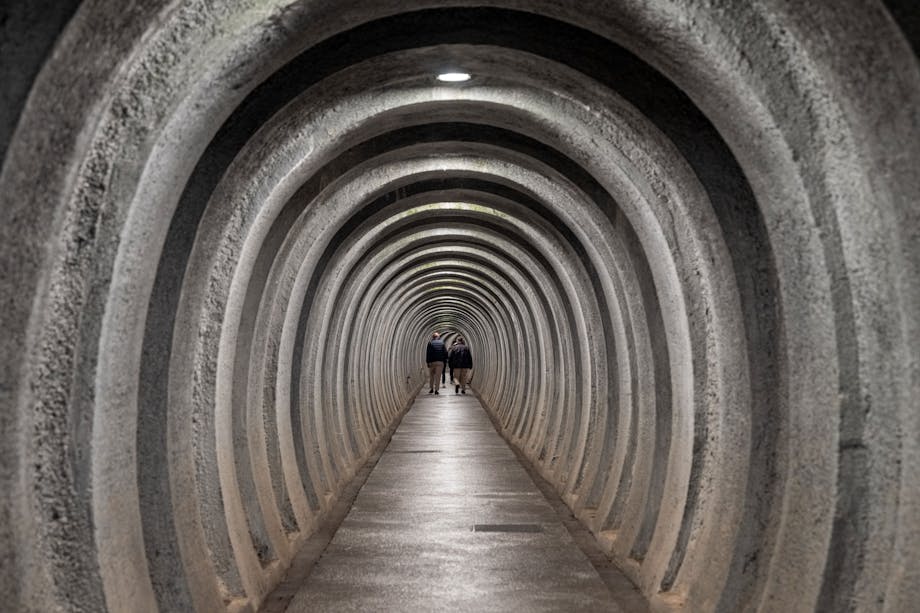
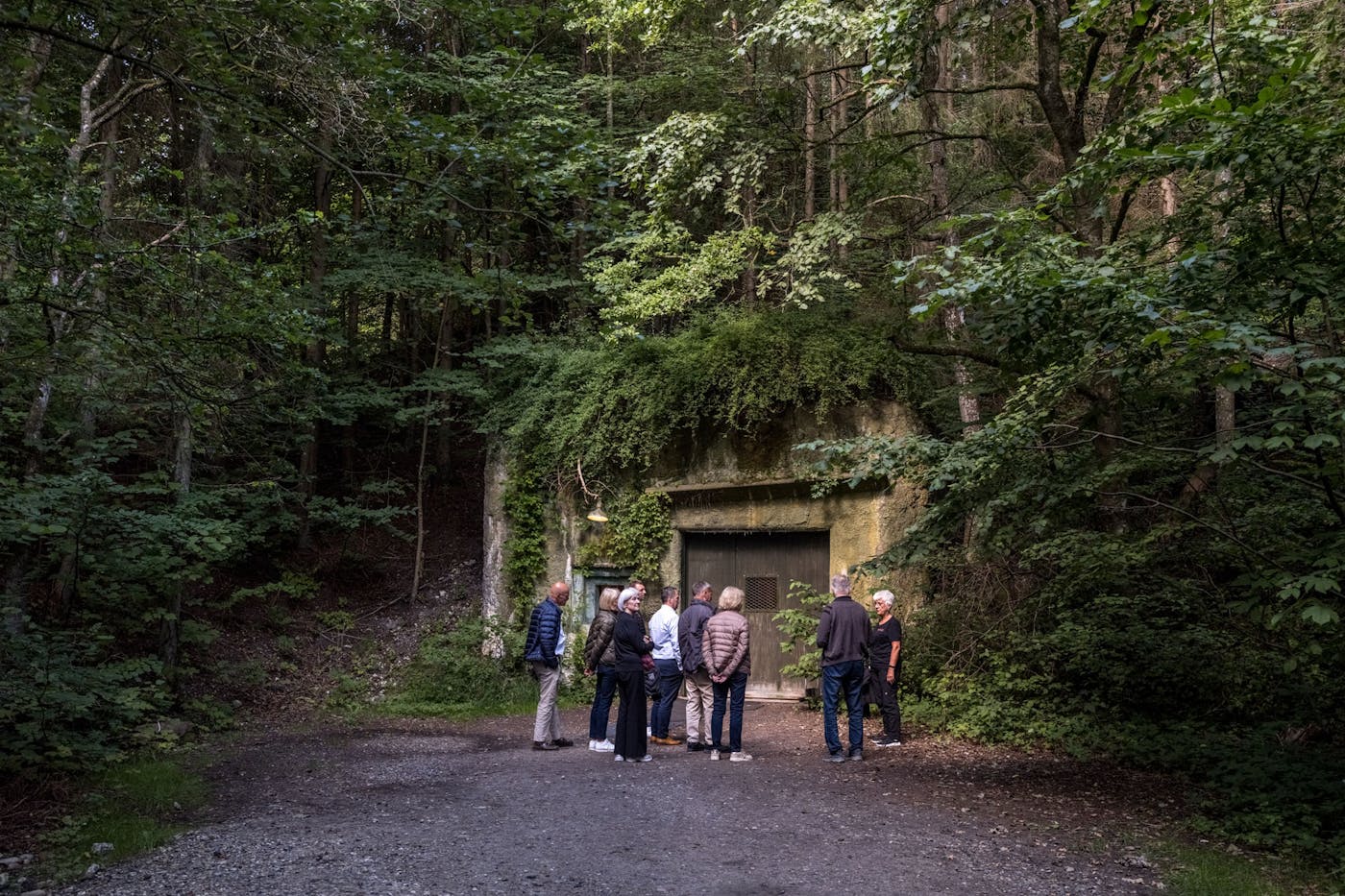
The new design fulfills the ambitions of creating a sensuous experience beyond the ordinary. The experience starts in the accomplished landscape, which aims to reinforce and stage the secrecy and mystery prescribed by REGAN Vest’s history.
With a wide belt of forest plants, SLA’s landscape design shields the primary arrival square from the new exhibition building that takes the shape of four black boxes gently positioned in the landscape. Within a few years, when the new nature has taken its hold, you won’t immediately notice the partially submerged building, despite its volume.
“Landscape, building, and exhibition all come together and form the best basis and a pleasant framework for the serious theme that the museum illuminates.”
— Lars Christian Nørbach, Managing Director of Nordjyske Museer



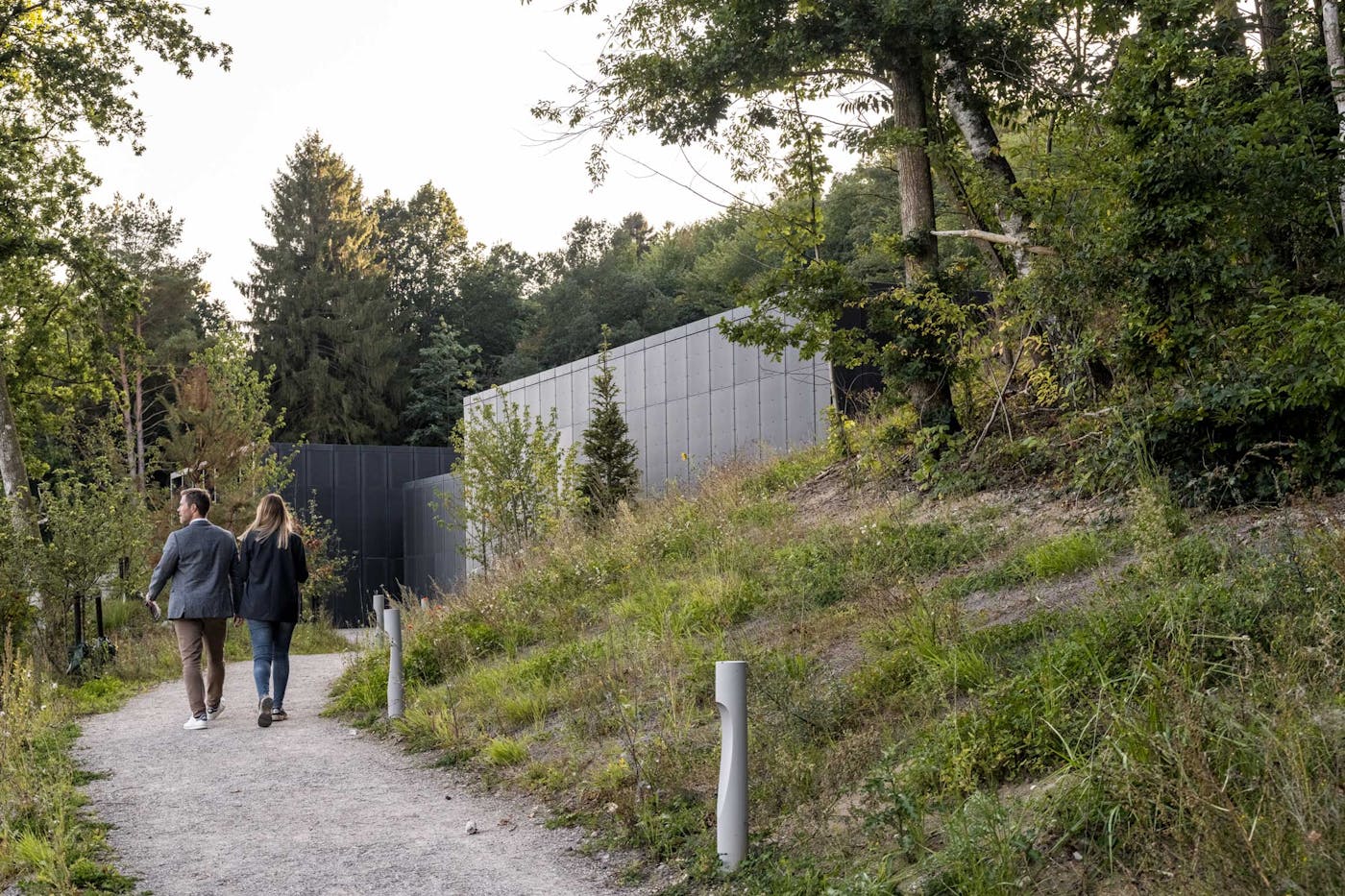
You reach the museum via meandering paths, partially submerged and hidden in the landscape. They naturally connect visitors to the existing paths of Rold Forest and are covered with matching gravel to integrate the exhibition building into the landscape.
SLA has designed the lighting to adapt to the dark context; it is kept at a low height, and the light level is low and functions as an orientational layer to reduce the contrast to the unlit landscape around REGAN Vest. At the same time, the lighting has been designed to minimize the negative effects on animals living in the forest.
Learn more about what you can experience at the museum here.

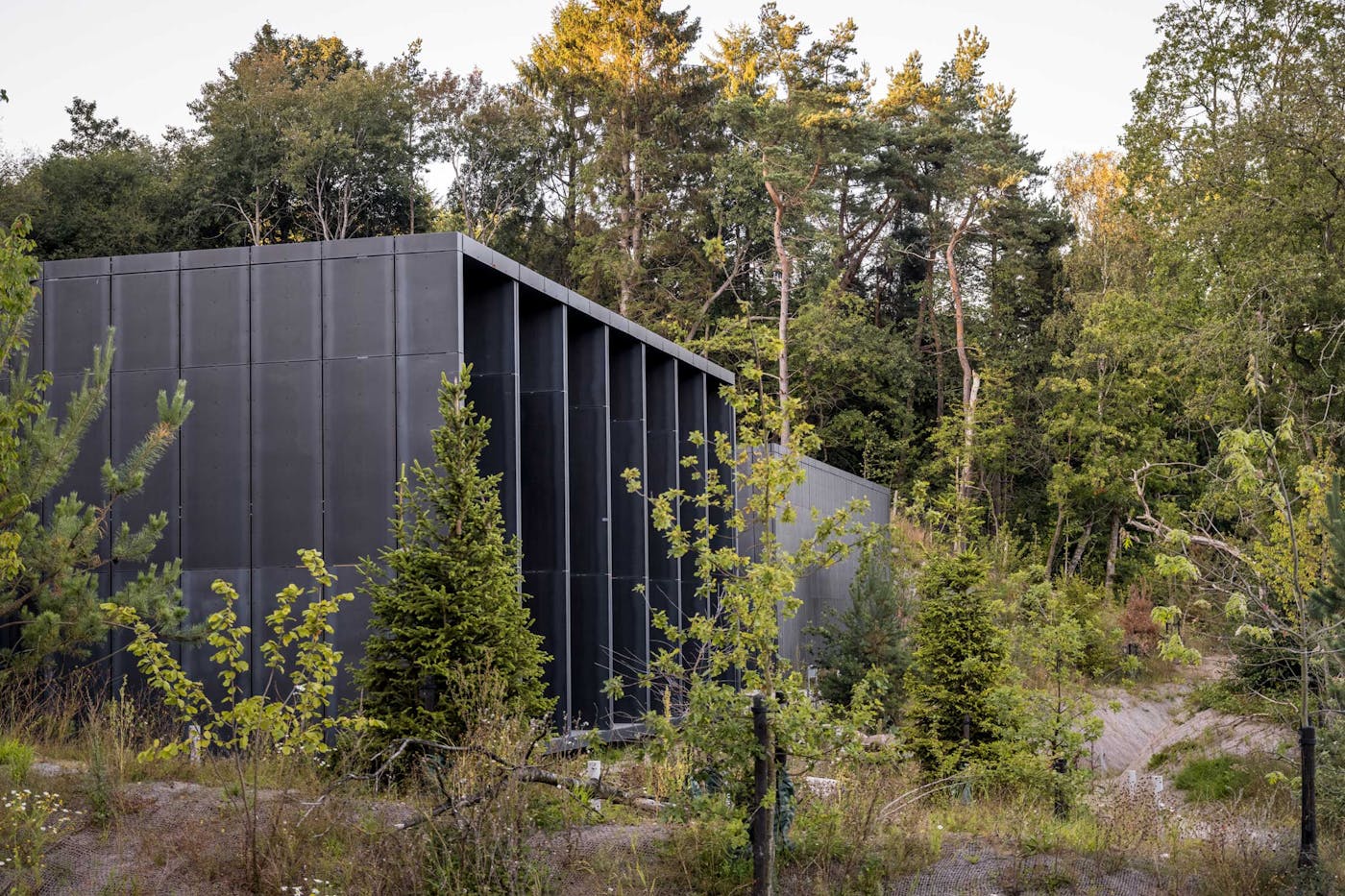
We design places for life. All life.
Fundamentals
Come explore the fundamentals of our office together with us

fund. 25
Roots
Read more


fund. 27
White
Read more



fund. 20
Sakuteiki
– The Book of Garden
Read more

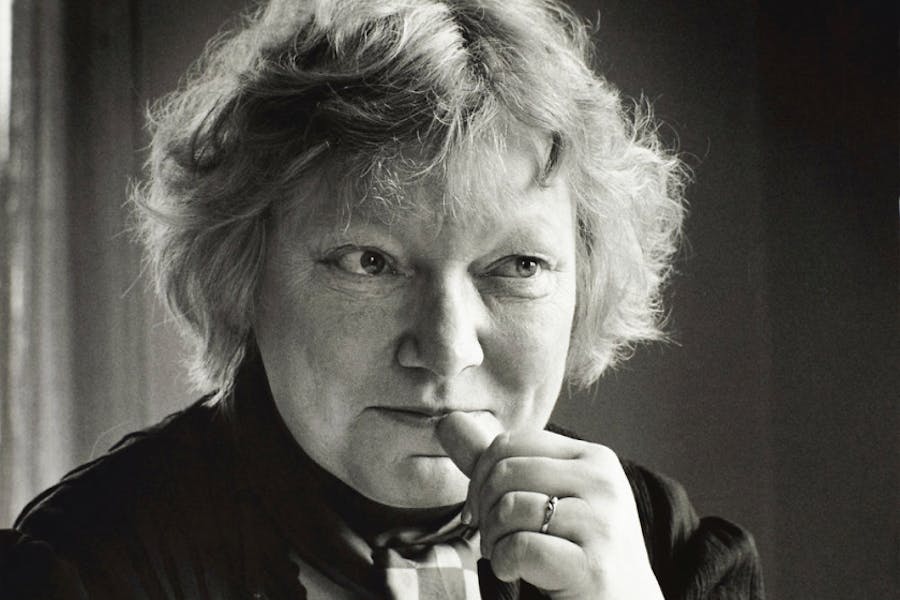


fund. 26
Atmosphere
Read more

fund. 26
Sound
Read more







fund. 19
Essay: The Bark Room
Read more

fund. 12
Mist
Read more














