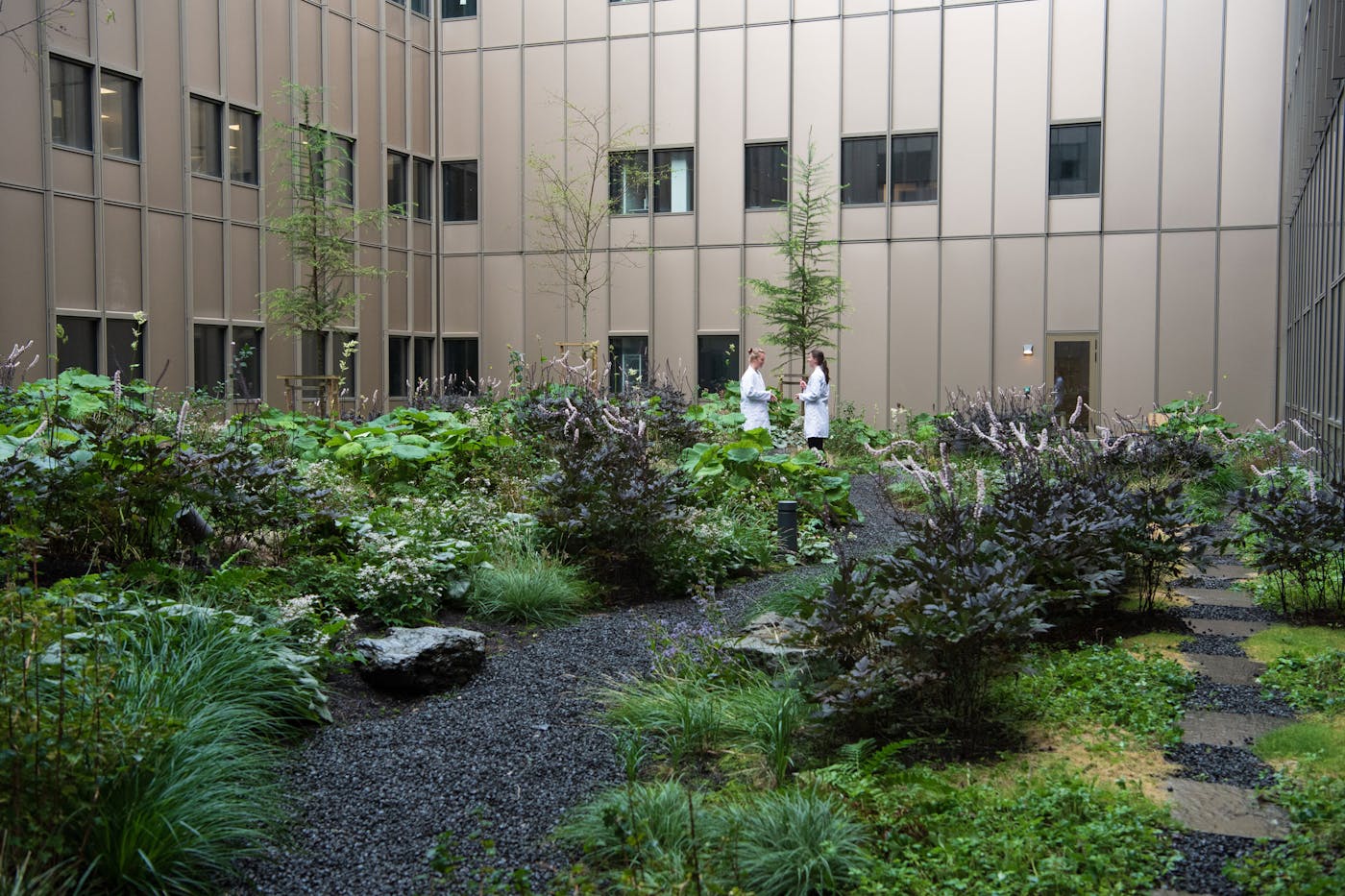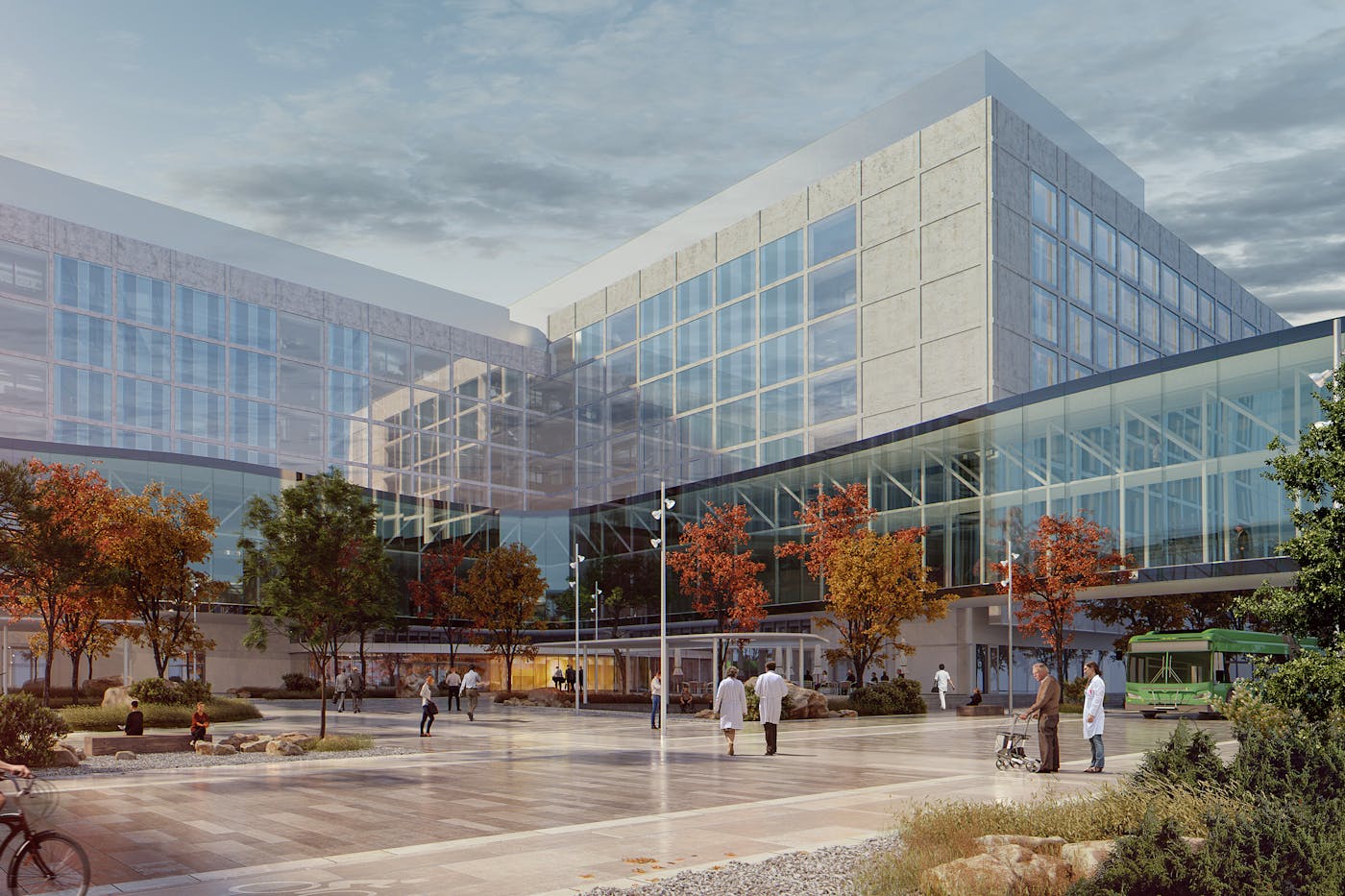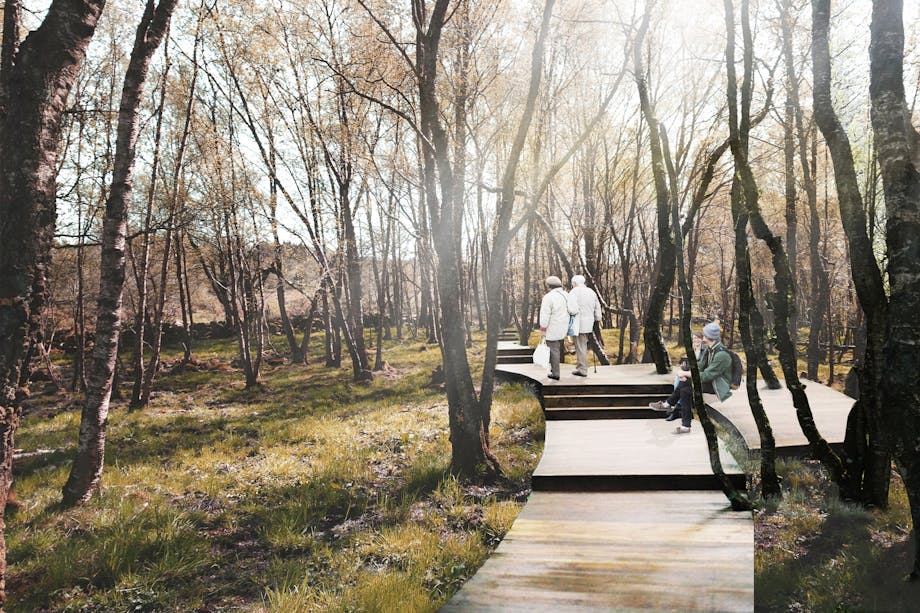New Stavanger University Hospital
A healing landscape for one of Scandinavia’s biggest healthcare projects.

Location
Stavanger, Norway
Size
120.000 m2
Year
2014 — 2024
Client
Helse Stavanger
Role
Lead landscape architect, from landscape analysis to delivery
Partners & Collaborators
Nordic Office of Architecture, COWI, AART Architects
Which plot should the hospital be built on? How do we make the most of the potentials in the existing landscape? And how do we translate the newest knowledge about nature’s healing capacity into concrete design solutions?
SLA has been part of the comprehensive development process for Nye SUS, Stavanger’s New University Hospital, since the initial analyses and sketches. From day one of the design process, a conscious focus on nature’s positive impact on health and well-being has been a point of departure.




SLA’s landscape design for Stavanger’s New University Hospital includes eight lush courtyards, the large arrival plaza Torget, a series of surrounding pocket parks, a helipad, and all streets.
The overall landscape planning is based on thorough analyses of the hospital’s surrounding landscape. Our design concept for the hospital site on Ullandhaug in Stavanger strongly focuses on nature’s variability and the existing landscape’s potential. These qualities are now integrated and strengthened in a unifying landscape design that creates a close interaction between Stavanger’s New University Hospital, the urban context, and the surrounding nature.


Making Nye SUS a hospital amidst nature
A substantial scientific foundation points to the restorative value of prioritizing natural elements in our surroundings. Blood pressure, pulse, muscle tension, and other stress indicators in the body decrease significantly after just a few minutes of contact with nature. Even the view of nature through a window has an effect.
In every design decision made for Nye SUS, the goal has been to ensure that patients, relatives, and employees feel comfortable and connected to nature, both within indoor and outdoor spaces.
All patient rooms in the hospital are oriented towards the natural surrounding landscape, offering long views of the fjord and treetops. On the opposite side, facing the courtyards, the more intensive functions and meeting rooms are placed.
The eight lush inner courtyards ensure light, sensuous natural views, and nearby places for exploration, experiences, or quiet relaxation for patients and employees. All city nature at the hospital is designed with variations that change with the seasons and weather.


Climate adaption, stream daylighting and nature rehabilitation
The landscape’s distinctive vegetation and undulating terrain actively contribute to the site’s climate adaptation.
As part of the project’s stormwater solution, we have daylighted the creek Grannesbekken at its meeting with Hafrsfjorden, the neighboring fjord. Being amidst the protected Grannesbukta Natural Reserve, SLA has carried out a full nature rehabilitation, focusing on improving the conditions for life above and below water.
Priority for pedestrians
The development’s central axis handles all transportation to and from Nye SUS. This axis crosses the large square Torget which serves as the hospital’s primary gathering space and is designed to be a lush, calm, and safe space for all. Torget is designed to prioritize vulnerable road users, but bus stops are placed right at its perimeter. In general, the hospital’s traffic hierarchy places pedestrians and bicyclists at the top, followed by public transport, taxis and, lastly, private cars.
Local and repurposed materials
Materials from the Earth beneath us – and the cranes above – have inspired obvious low-emission material choices.
Our design prioritizes local materials and seeks to put the unique local geology on display. When you step off the bus, you’ll walk onto a pavement crafted from Anorthosite, a local rock type known for its turquoise hues (– and for making up a large part of the Moon while being relatively rare on Earth.) In the lush inner courtyards, you will find large gleaming chunks of grey Phyllite – sourced from the bedrock beneath the hospital.
In one of the undulating parks, counterweight blocks, used in the cranes during the hospital’s construction, are integrated as sculptural seating opportunities.




Many diverse considerations must be made when creating a modern hospital. The engagement of the coming users, maintenance specialists, different public authorities and local stakeholders – as well as the cross-disciplinary collaborations between all consultants involved – have been a central part of the process.
The result of our nature-based design for SUS is a cohesive series of sensuous, changeable and recreational public spaces inside and around the hospital. It establishes future-proof climate-adaptation and creates entity between Stavanger Hospital and the different wards and offers patients, relatives and staff green and healing surroundings.













