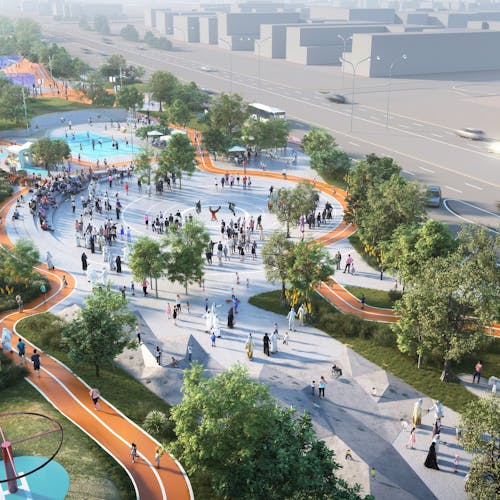Earls Court Masterplan
Bringing the wonder back to the iconic 40-acre Earls Court site in Central London.

Location
London, UK
Size
40-acre (160,000 m2)
Year
2022 — 2035
Client
The Earl's Court Development Company
Role
Lead Landscape & Public Realm Designer
Partners & Collaborators
Hawkins/Brown, Studio Egret West, Sheppard Robson, Serie Architects, dRMM, ACME, Haworth Tompkins, Maccreanor Lavington
Awards
2024, AR Future Projects Awards — 'Regeneration and Masterplanning'
SLA is the lead landscape architect and public realm designer for the 40-acre (160.000 m2) site of the iconic Earls Court Development in Central London.
The Earls Court Development project is one of London’s biggest and most strategically important redevelopment opportunities with a bold and ambitious vision to bring the wonder back to the iconic, but largely derelict, Earls Court site.
The development is led by client Earls Court Development Company with the aim to reinstate the long neglected 40-acre site as a destination for entertainment, innovation, and excitement in Zone 1 London.


The landscape-led masterplan has been drafted following two years of discussion and engagement with local communities and stakeholders to understand the aspirations and priorities of those who already live and work in the area. The experiences of people who live, work and go to school here have been used to inform and shape the draft masterplan.
Only 40% of the land will have buildings to genuinely prioritize the streetscape, the public open spaces, and the generous city nature throughout the site.
Landscaped piazzas, play space and public gardens at the entrances will connect through a network of pedestrianized streets and spaces to a park at the heart of the site, thus promoting biodiversity and ensuring a nature-positive output for the development .
The central ‘Table park’ will be a unique destination repurposing part of the former Exhibition Centre structure, connecting those who live, work, and visit Earls Court.
“Earls Court is a place where people used to share magical experiences. We believe we can add to that legacy by uniting people and city through biodiversity and a generous, community-led, and nature-based public realm for all Earls Court.”
— Rasmus Astrup, Design Principal and Partner.


Earls Court was once a global showground for investment and ingenuity, but it was always a private and closed-off space with ticketed entrances. In recent years it has lain derelict, the Exhibition Centres closed in 2014 and were demolished in 2015 by the previous owners. Opening up the site with free access to all is a key priority.
The landscape-led development will deliver up to 4,500 homes (targeting 35% affordable across all tenures) and aims to go beyond net zero and become a climate-positive neighborhood through the first large scale Zero Carbon energy sharing network in the UK.
Up to 15,000 jobs will be created with the development becoming a research and development hub for green tech, attracting businesses that have a role in transforming our future by responding to the climate crisis.


The masterplan will evolve over the course of 2023-24, with a planning application due to be submitted June 2024.
The first phase of development, comprising 1,300 homes, the park, and vital east-west connections, will commence in 2025.













