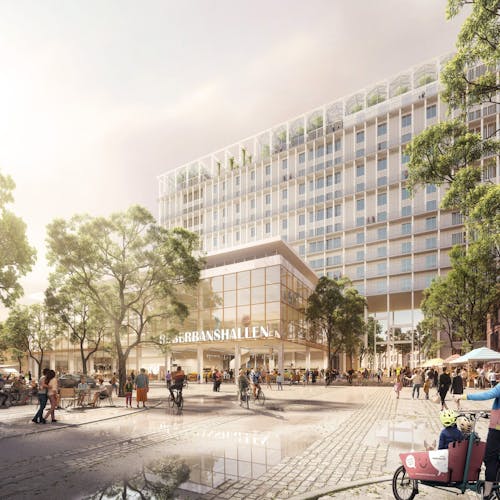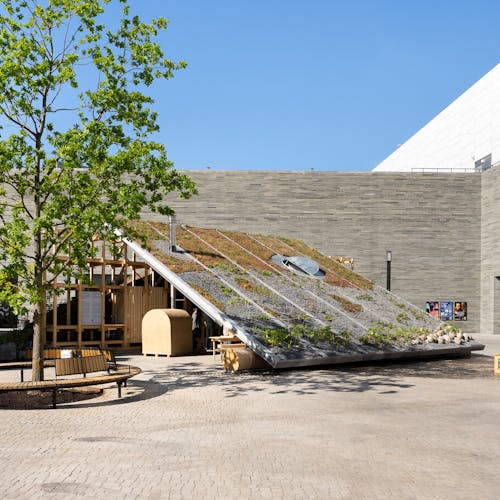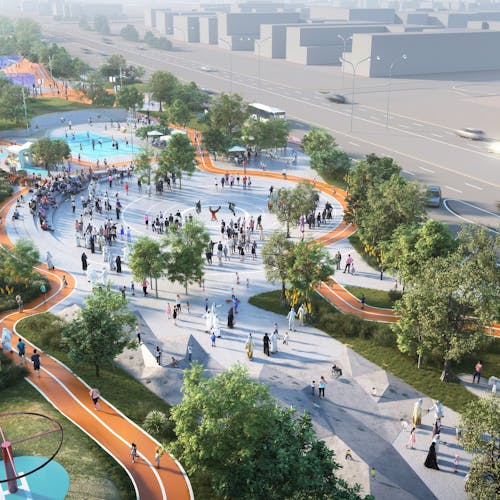A/B Ryparken
Assisting a step-by-step transformation:
Turning empty lawns into attractive and biodiverse gathering places for the residents.

Location
Copenhagen, Denmark
Size
15,000 m2
Year
2023 — 2025
Client
A/B Ryparken
Role
Landscape Architect / Urban Planner
Partners & Collaborators
A/B Ryparken
Can our empty lawns become a shared courtyard? A place to use – not just look at? And can we, while respecting the past, transform our green spaces to meet today’s needs while enhancing biodiversity?
SLA’s development plan for housing association A/B Ryparken offers concrete solutions to these questions.
Based on our analyses and workshops with the residents, we have created an overall plan for the area and an ‘action catalog’ with 12 concrete initiatives. The plan also includes cost estimates and a proposed timeline, making it easy for the association to start the transformation, step by step.


Our development plan’s 12 initiatives address the following key goals:
A. Spaces for everyone that enhance quality of life and strengthen community
With smaller, more intimate garden spaces, we create inviting areas for relaxation as well as social gatherings. A variety of planting is used to form niches, provide nature experiences, and improve the microclimate.
B. Let nature move in and boost biodiversity
Our initiatives include a mix of biotopes, designed based on a nature analysis conducted by an SLA biologist. Together, these biotopes create new habitats for insects, birds, and small animals that already live in the surrounding parks and natural areas. Simple guidelines for nature-based maintenance have been drawn up by one of SLA’s planting specialists.
C. Preserve the whole and protect the historical heritage
A/B Ryparken is a classic 1930s linear block development with a landscape designed by the renowned landscape architect C. Th. Sørensen. The area’s old willow trees are a significant part of the plan. While we introduce new possibilities, we keep the experience of a coherent and unified whole.
The 12 initiatives follow the four structuring principles below. In this way, we can create spaces for both people and nature while preserving the area’s overall character.




How do you use the development plan?
The development plan for Ryparken can be seen as a patchwork of different initiatives that can be implemented all at once, in groups, or individually, depending on the housing association’s budget, timing, and other activities.
In general, the larger the budget, the higher the complexity and need for professional assistance. On the contrary, initiatives 1 and 2 can be carried out simply by adjusting the current maintenance of their green areas.














