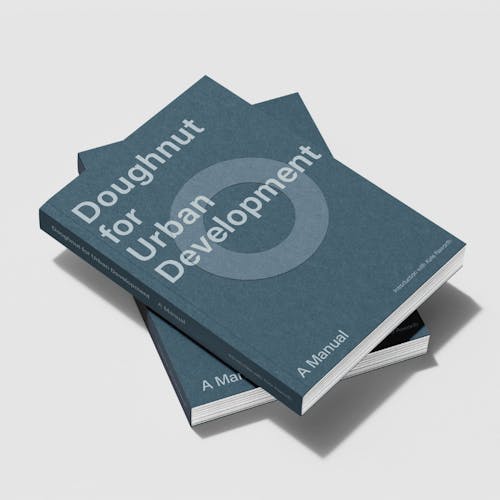Aarhus University Hospital Forum
15,000 m2 lush, public park designed to be the green heart of Denmark's largest hospital.

Curious for more?
Karsten Thorlund
Head of SLA Aarhus, Partner, Architect MAA
Location
Aarhus, Denmark
Size
15,000 m2
Year
2018 — 2022
Client
Aarhus University Hospital, Steno Diabetes Center Aarhus, Aarhus University, The National Church of Denmark.
Role
Landscape architect
Partners & Collaborators
KPC, LINK Arkitektur, SWECO
Challenges
Services
The Aarhus University Hospital Forum is the latest major piece in the development of Aarhus Universitetshospital – Denmark’s largest hospital.
The development includes a patient hotel, highly specialized research laboratories, a small church, animal stables, a diabetes center, and a 15,000 m2 large public Hospital Park designed to promote an innovative research culture and provide restitution and relaxation for patients and guests.


Forum Hospital Park is the green heart and gathering point for the vast Aarhus University Hospital complex. The organic landscape is designed as a continuous public park with meandering paths inviting patients, guests, and researchers to stroll amongst the new trees and sense and experience the lush planting.
A wide selection of tables, benches, and informal stayplaces provide optimal restitution and relaxation opportunities.


The landscape’s lush planting design intentionally softens the expression of the hospital buildings with organic forms and a maximum of scents, shapes, colors, and tactility.
Forum Hospital Park also handles several practical matters, including flow, accessibility, goods delivery, bicycle parking, and soft mobility. The landscape also provides climate adaptation, robust and strengthened biodiversity, and optimal microclimate mitigation regarding downwinds and heat islands.
Artworks by the artist Fredrik Tyden are incorporated as integral elements in the park.


In addition to the public park, the landscape also includes green courtyards that provide a shielded opportunity for vulnerable patients and their relatives to go outside in a safe and secure environment.
The hospital’s lush roof gardens make it easy for patients and users to get out into the free air and further connect nature and hospital.













