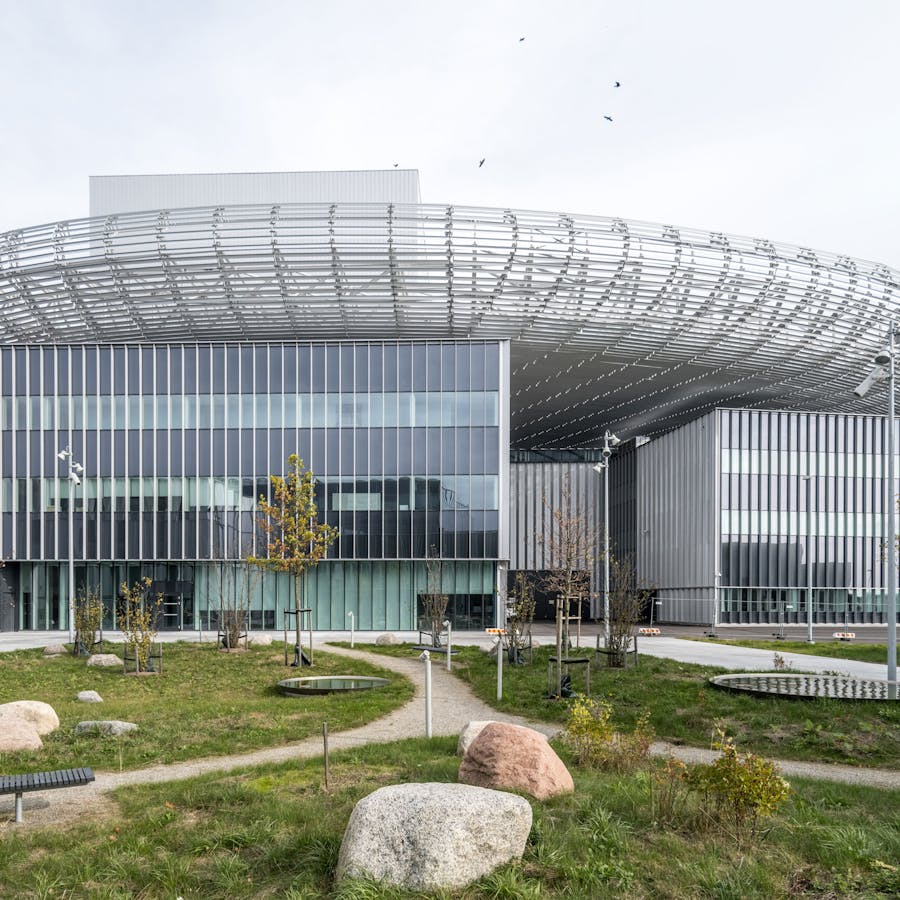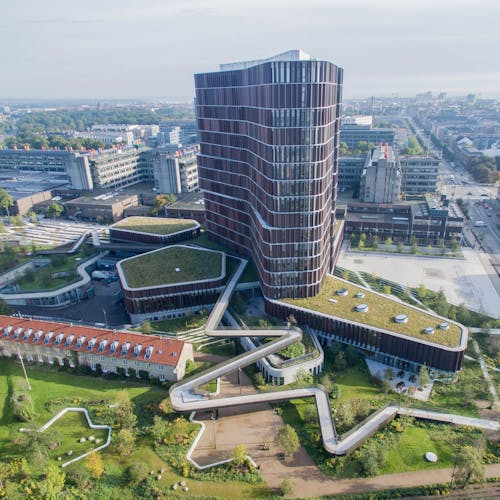1 Undershaft
Lush city nature, exceptional rooftop terraces, and a new social and cultural public realm for the City of London.

Curious for more?
Francisca Álvarez
Project Manager, Associate Partner, Urban Planner
Location
London, UK
Size
11,500m2
Year
2024 — 2030
Client
Aroland Holdings
Role
Lead Urban Designer
Partners & Collaborators
Stanhope, PLC, Eric Parry Architects, WSP, AECOM, DP9 Limited, Kanda Consulting
Challenges
Services
1 Undershaft is set to become London’s newest landmark building and the joint-tallest building in the UK and Western Europe, matching The Shard, following planning approval in December 2024.
The project will offer 154,156m2 of much-needed Grade A office space, new cultural and public amenities for children and adults, and more than 11,500m2 of internal and external public spaces right in the heart of London.

One of 1 Undershaft’s most striking features will be its lush 2,500m2 Elevated Public Garden at level 11 with 51 trees, a biodiverse planting palette, and a vibrant ecosystem of public amenities.
The free-to-access elevated garden will provide a natural respite from the busy city below. In addition to ample benches and furniture on the podium, the garden will offer benches inside a free public botanical garden, ensuring pleasant use all year round.
It will offer a unique experience of the notable architecture within the surrounding cluster including landmarks such as St Paul’s Cathedral and The Shard.


“With the new public space design for 1 Undershaft, we unite the surrounding urban spaces in a unified public realm. Using the archetypical London York Stone, we create a coherent identity for a fragmented area.”
— Rasmus Astrup, Design Principal & Partner, SLA
1 Undershaft will offer an enhanced public realm at the base of the building with increased seating set within a grove of trees and planting beds that accommodate flexible uses, cultural events, and social gatherings.
The adjacent St Helen’s Square is being transformed into a fully accessible, step-free civic square with improved seating, optimized microclimate, and more opportunities for social activities and temporary events – increasing the number of native trees by 70 percent and the number of benches from 268 to 350.
Using the archetypical London York Stone, we’ll unite the surrounding urban spaces in a unified public realm and create a coherent identity for this formerly fragmented area. The York Stone will expand into the elevators and podium, further underlining the tower’s public character and its significant contribution to the quality of life of St. Mary’s Axe.


The project will also create a new and uninterrupted public square for the City of London named Undershaft Square.
The new Undershaft Square will feature a specially designed ‘urban forest floor’. By again embracing the York Stone – but this time in its natural element as rocks – the square will feature lush planting and sculpture-like rock formations.
Undershaft Square will be a unique place for quietness, conversations, and reflection in the City of London – a place that neatly contrasts with the hustle and bustle of the surrounding streets.


“As an international designer from Copenhagen, it is amazing to contribute to London’s world-leading ambitions and create a place for the benefit of all inhabitants of the City of London – whether humans, birds, or bees”
— Rasmus Astrup, Design Principal & Partner, SLA
The public realm design of 1 Undershaft project is estimated to provide a nearly five-fold increase in urban greening compared to the existing building and plaza and a 527 percent rise in Biodiversity Net Gain – thus supporting London’s ambitious biodiversity strategies.
The project also aligns with the City of London Corporation’s Destination City agenda, which aims to boost footfall and economic growth across London’s Square Mile with educational spaces and a lush public realm to create a compelling and inclusive cultural, social, and public offer in the heart of the cluster.













